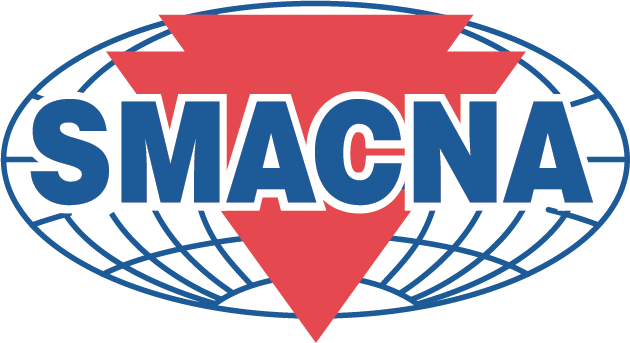Cleanroom Construction
Fortune 20 Healthcare Company Cleanroom Construction
A Fortune 20 healthcare company located in the Northwest suburbs recently needed to build a class 10,000 cleanroom within an existing and fully operational production facility. Edwards Engineering, their trusted HVAC and Mechanical Contractor for over 15 years, was awarded the contract to install and integrate the air filtration systems. “We have built many cleanrooms in the past,” said Mike Johnson, President of Edwards Engineering. “That experience, along with our history of success within the client’s facility were instrumental in earning this contract.”
Edwards worked with the client’s Consulting Engineering firm to integrate their complex Building Information Modeling (BIM) for the 3,000 square foot cleanroom into the existing production facility. Complicating matters was the fact that the facility had to remain fully operational during construction. “This project required a lot of on-site meetings to make sure everything fit precisely,” said Johnson. “In new construction, the facility is planned and the structure is put in place to accommodate the systems and equipment. With this project, we had to adjust the BIM model to work around support trusses and beams, as well as existing conduit and piping for other processes throughout the plant.” This required exceptional coordination between the Consulting Engineer, Edwards Engineering and the other trades to marshal the project through several phases in order to convert the schematic drawings into
a constructible project within a confined space. “This was truly a collaborative effort,” Johnson said, “we spent months working to fit all the pieces of the puzzle together.”
Edwards installed HEPA filtration for the cleanroom which included a bag-in/bag-out exhaust system. Process piping, particle counters, vacuum pumps and control systems were also installed. The sheetmetal, conduit and piping components for the ductwork and piping systems were pre-fabricated in Edwards Elk Grove Village, IL production facility. This expedited the construction and installation, while guaranteeing precision and adherence to the BIM model parameters. Doing so also reduced the construction’s impact on the customer’s other production lines.
Throughout the project, Edwards Engineering’s team of Engineers and skilled Tradesmen maintained the standards and workmanship necessary to build the cleanroom to FDA standards. The efforts of all the design and construction professionals involved enabled the project to be commissioned in a timely manner. Since completion, Edwards had been awarded another cleanroom project by this satisfied customer.










